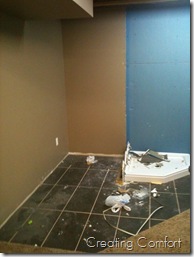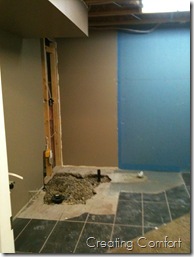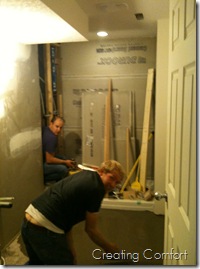If walls could talk, oh the stories this basement would tell. When we walked through the house, this was the one part of the house we literally scratched out heads about what the (then) current owners were thinking when they planned this layout. The best I can come up with is they were trying to make it a master suite, but didn’t think it would be completely weird to be in the shower RIGHT NEXT to your bed. Needless to say, most of what they had put in wasn’t to code so we spent some time and money ripping it out and reworking the plan.
The first layout. Weird weird weird. This is the most likely the reason the house wasn’t selling, and why we got such a deal.
Progress. We decided to move the shower towards the wall on the left, and put a wall up between the bathroom and bedroom, making TWO rooms. That way a guest can use the bathroom without having to walk through the bedroom. You know, like normal!
Design Ideas…. Between these two points includes a lot of plumbing, electrical, inspections, spray foam insulation, all the messy professional stuff.
Tiling
More Progress.To see another step in the progress, see my part 2 post here.











Comments & Reviews
aaron.capricorn says
nice. looking good.