The Syntax Home
The Syntax is one side of a duplex show home (the other is the Sonik) built by Sabal Homes, in the SE Calgary community of Mahogany. It has 1,293 square feet with an open concept main floor and an ideal 3 bedroom upper floor waiting for a young family to move in.
I love the stylish kitchen with its large beams and wood planks on the ceiling. The wood adds warmth to the white cabinets and grey waterfall style quartz countertops on the island.
Utilizing this angled wall as a place to hang the TV and a console table is genius. Small spaces work well with combining functions of rooms, and this corner doubles as both an entry and living room, and it works!
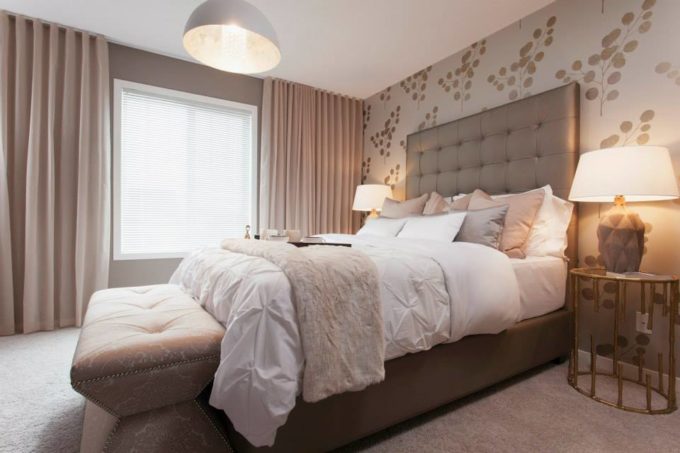
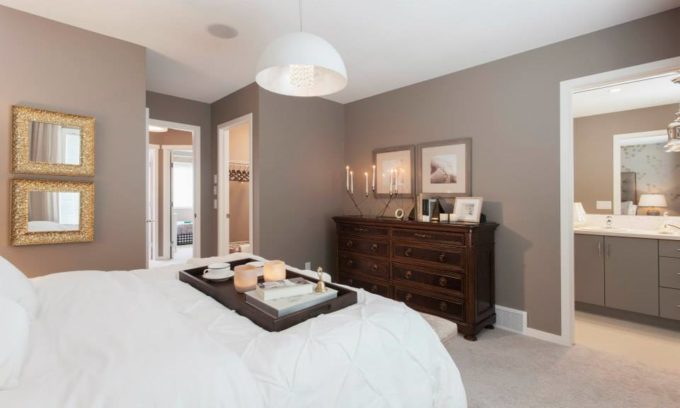
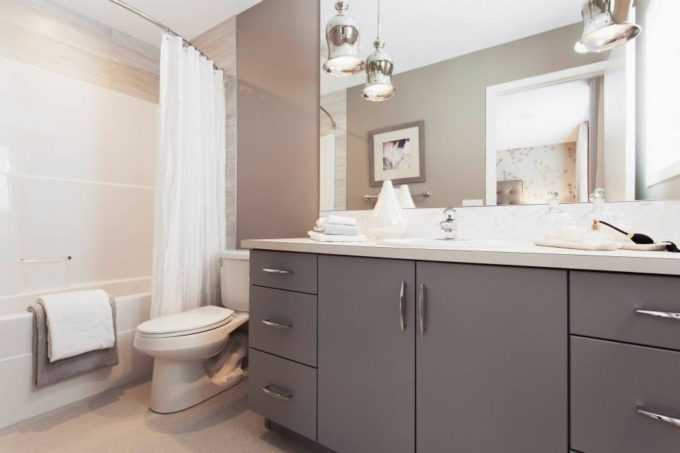
The hanging pendants over the ensuite vanity adds a touch of glamour to this small space. Mercury glass is so pretty!
The finished basement is a childs dream come true. What little girl doesn’t dream of a stage complete with a changing room, costumes, and dress up vanity? Its so adorable.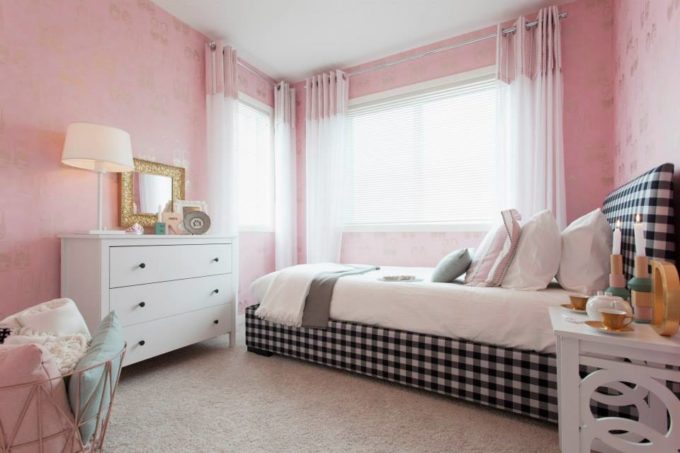
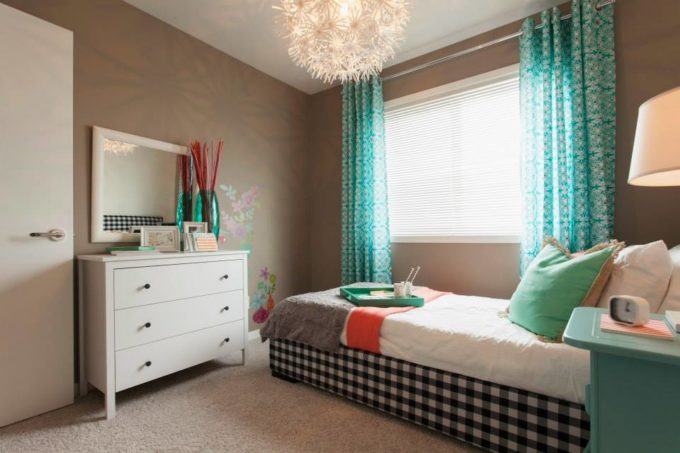
What adorable little girls bedrooms. I love the combination of soft girly colors and bold patterns. The two rooms are decorated in similar colors, but don’t feel to same same. So cute!
I love looking at show homes, and if you do too, check out all of my show home posts here.
Home Builder: Sabal Homes
Community: Mahoganny
Designer: Natalie Fuglestveit
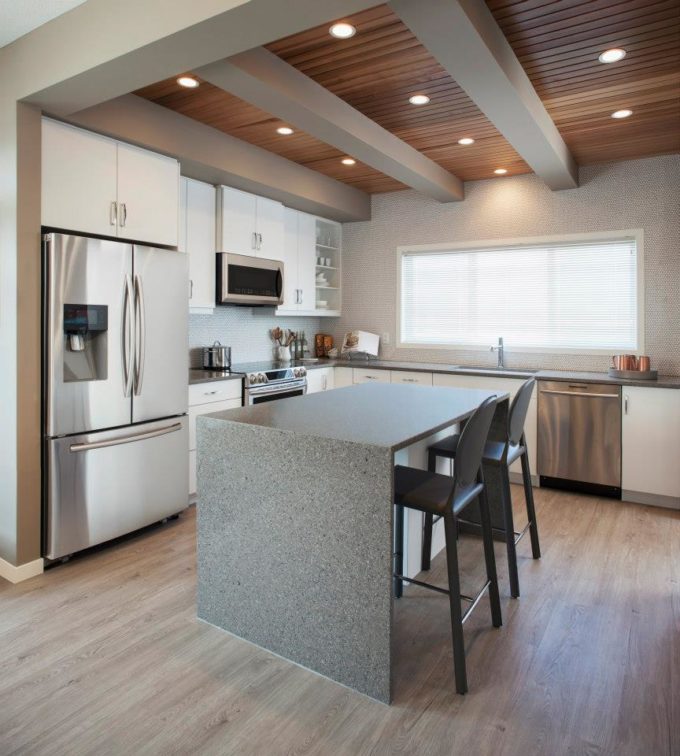
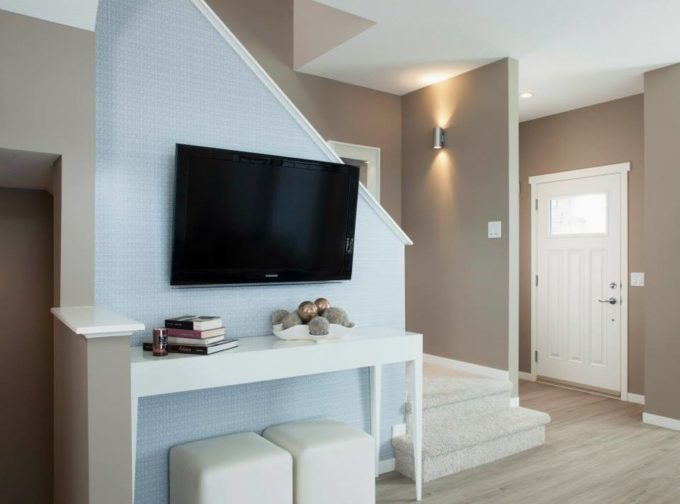
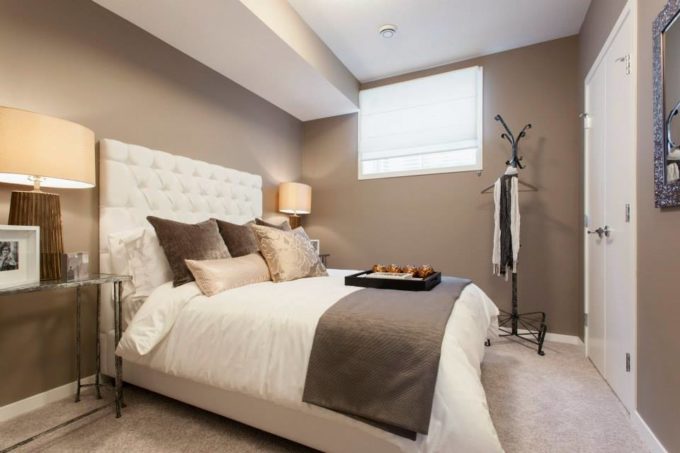
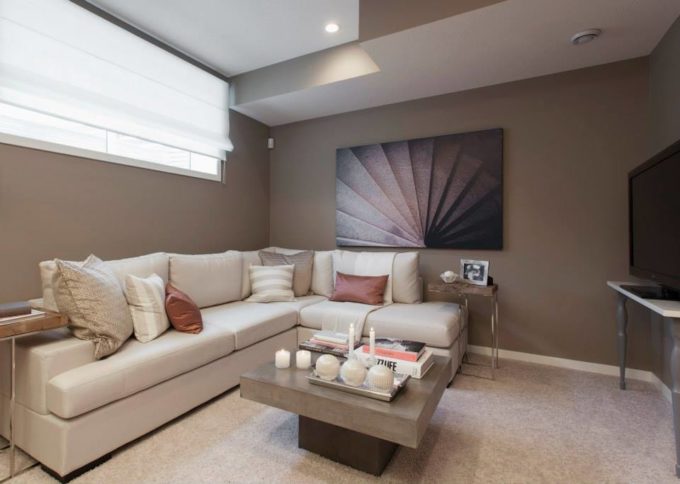
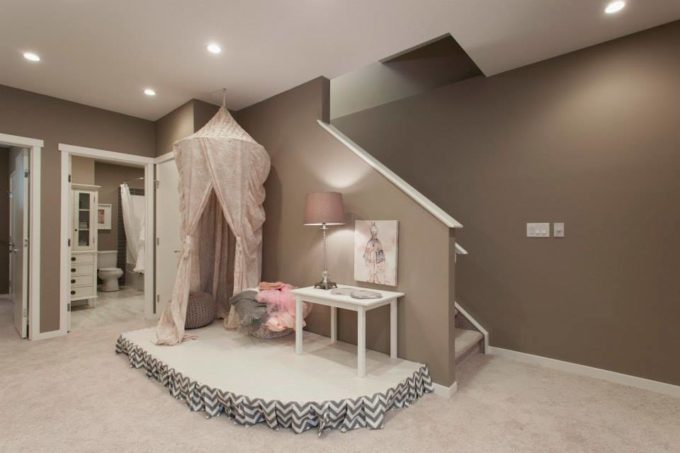

Leave A Reply!