Home Model: The Carlingford
Community: Bayside in Airdrie, Alberta
Builder: Mckee Homes
- Two Storey, 2564 Square feet
- 3 Bedrooms, 2.5 Bathrooms
- Gas fireplace in living room
- Kitchen features central island with eating bar and walk-in pantry
- Main floor den/office
- Vaulted upperfloor laundry
- Master ensuite features his and hers vanities and spacious walk-in closet
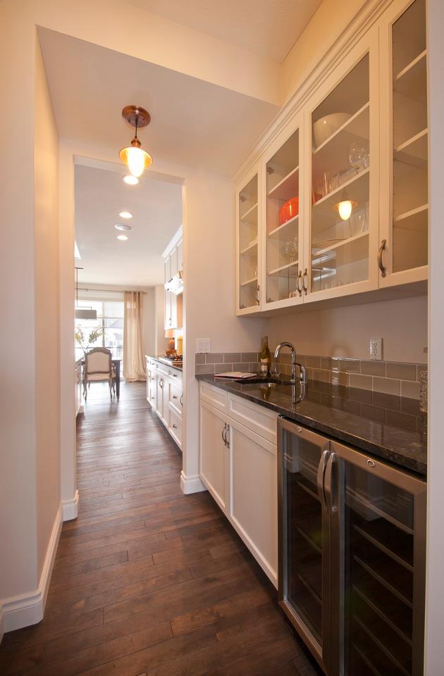
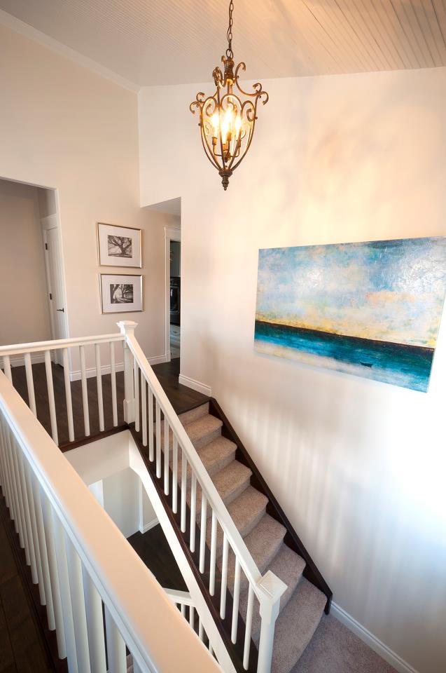
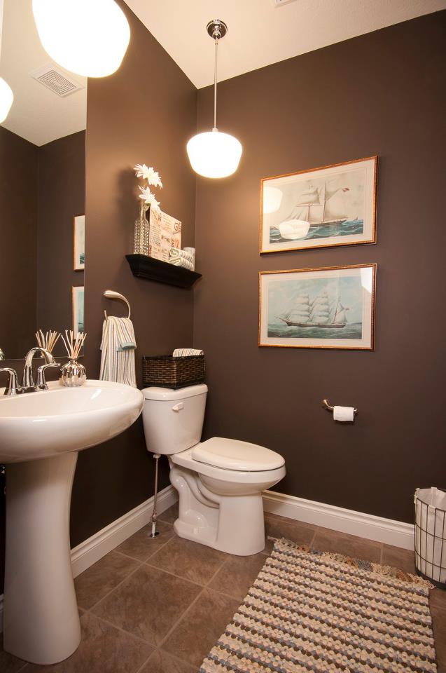
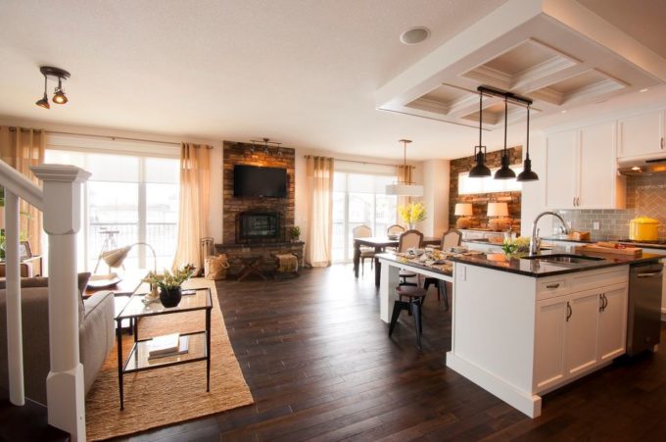
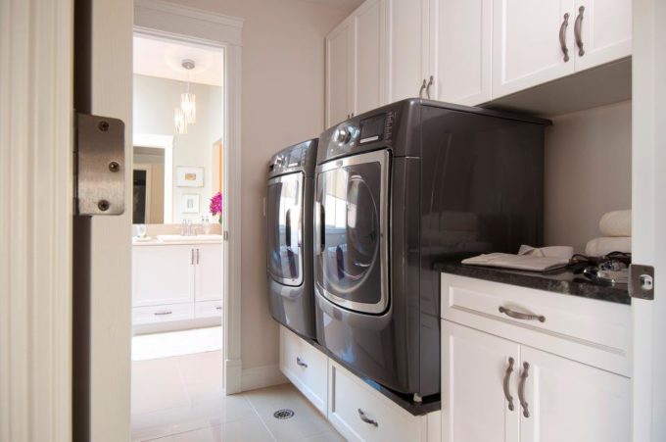
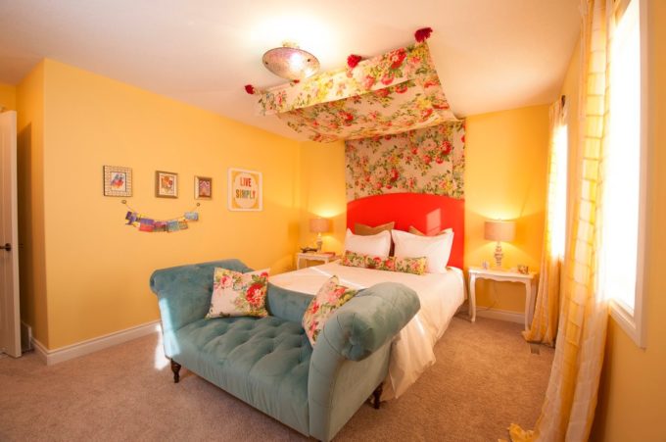
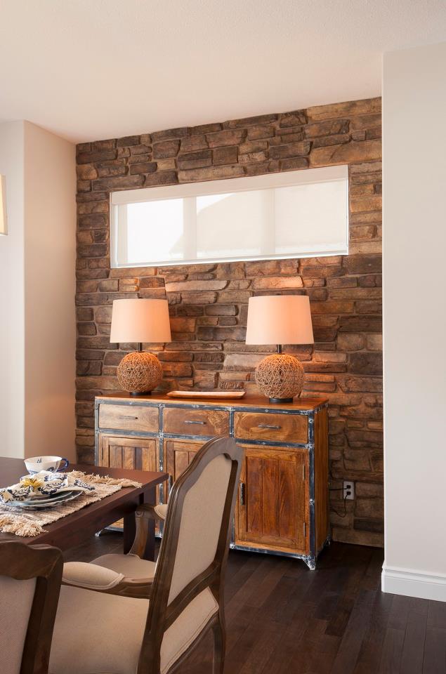
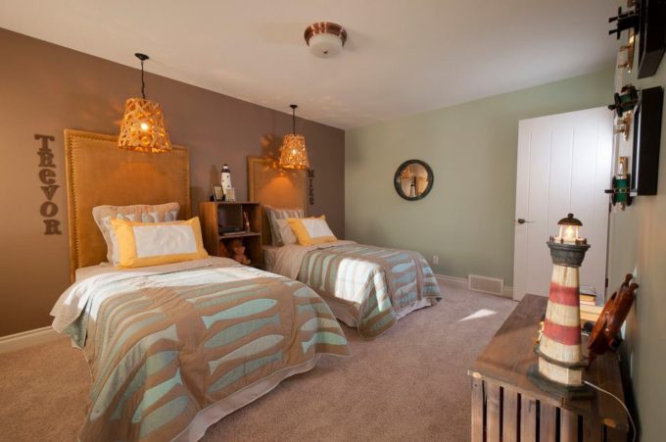
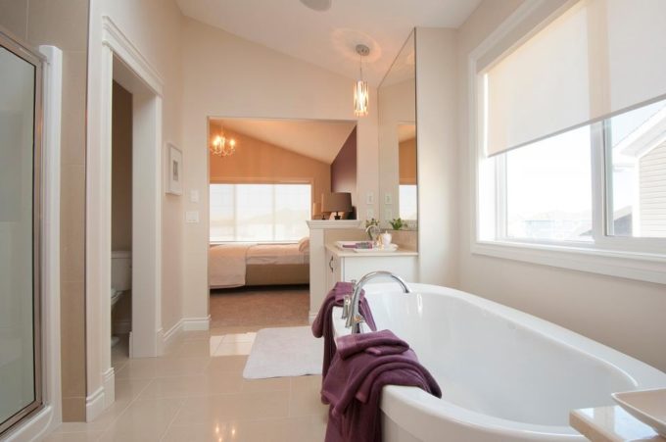
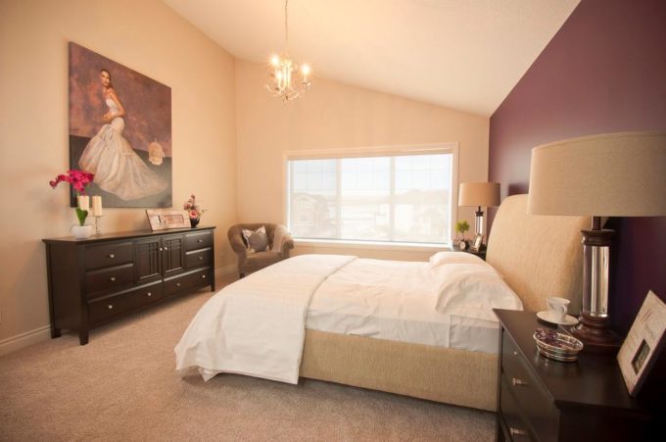
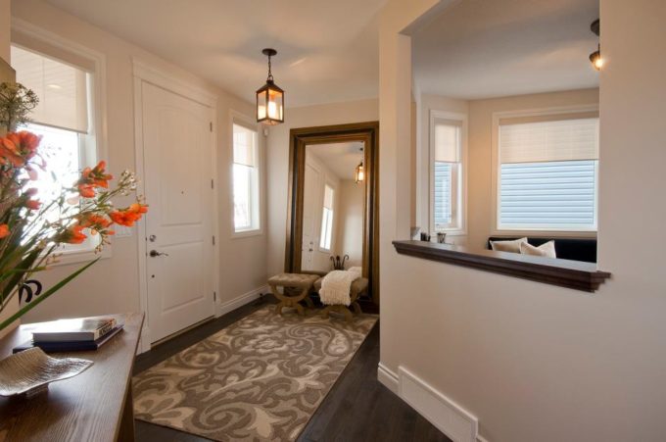
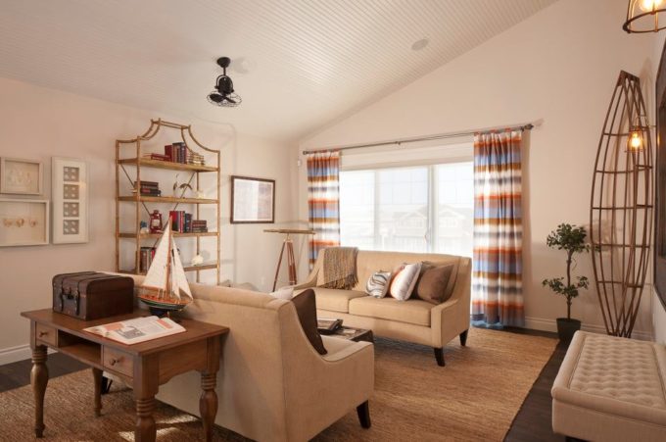
Happy House Hunting!
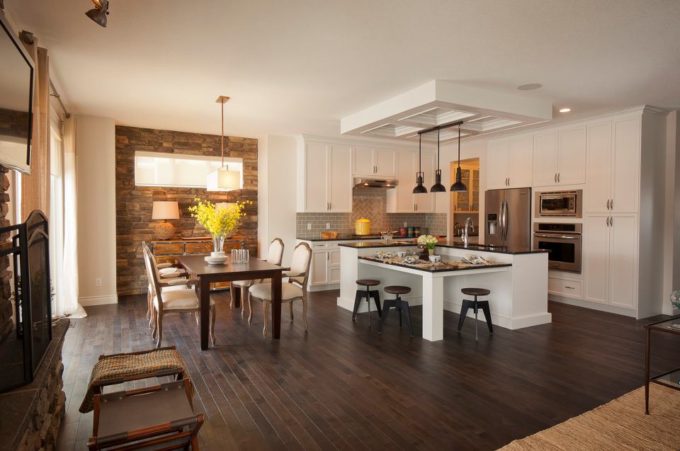


Leave A Reply!