With so many older homes being torn down to build new, it makes for a special and more unique project when the owner keeps the bones of the original house and incorporates it into the finished home. Project Beautify is a group that is doing just that. Fixing up and selling historic and older homes in downtown Mesa, Arizona.
The kitchen kept the original brick 3-sided fireplace. The painted brick updates the space while leaving the texture and age that we love.
Farmhouse sink, white subway tile, open shelves, and marble counters. This pretty much checks off all of the items on my dream kitchen wish list.
I love how open the space is. The dining room is tucked off to the side with an office or formal dining room behind the beautiful barn track doors. I would totally make that a home office and craft room. Such great lighting!
I think I would love doing laundry in here. Swoon. Counters for days. Add a TV and my house would probably be so clean with all the laundry finished all the time.
The outside has a large yard, but for AZ I would want a pool. I am assuming there isn’t a community setup with this being an older neighborhood. However, it could be added fairly easy.
Property Specs:
- 2,664 sq. ft.
- 5 Bedrooms
- Built 1953
- Listing Details
Check out Project Beautify on Facebook or Instagram for more before and afters, and product details.
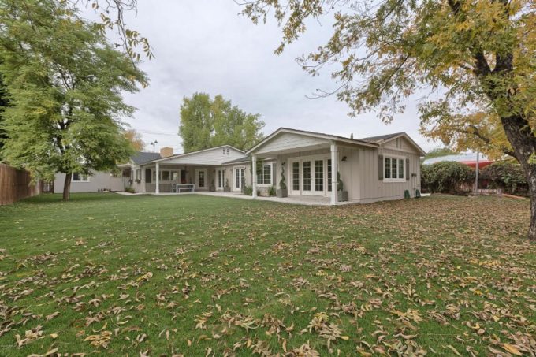
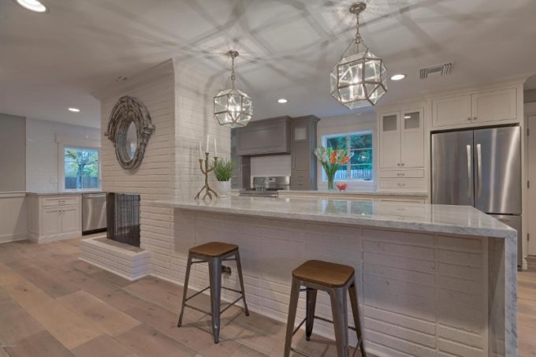
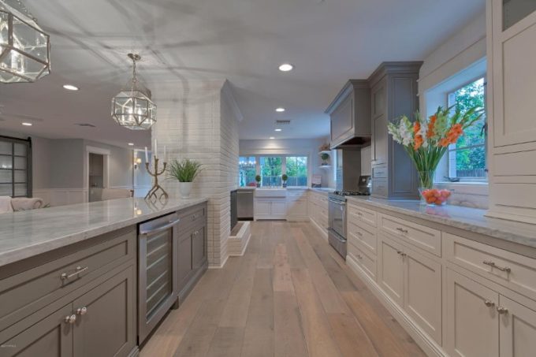
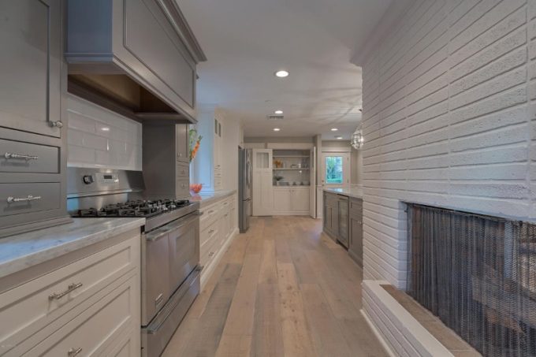
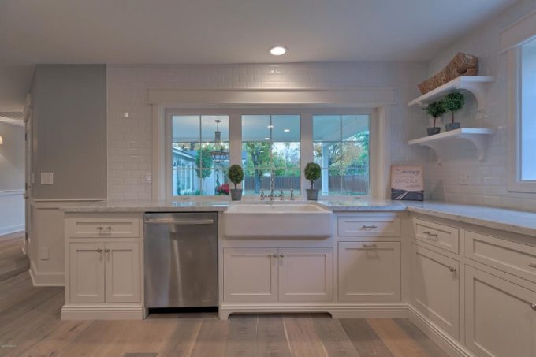
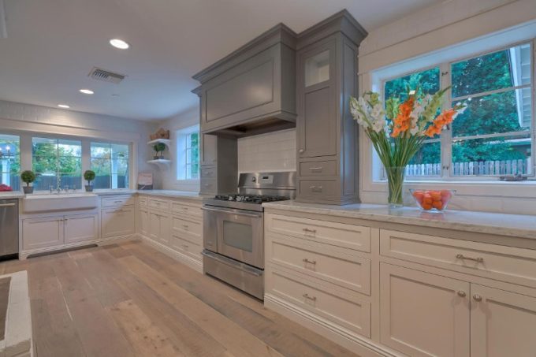
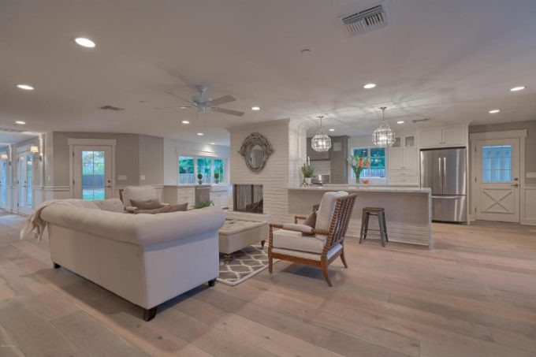
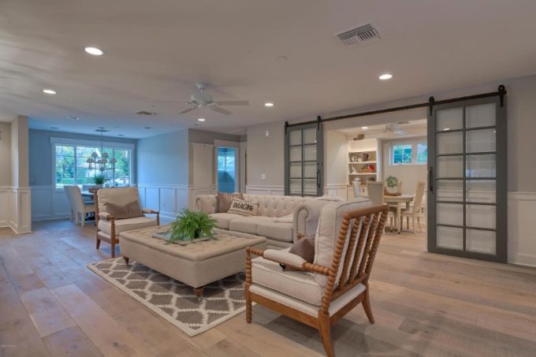
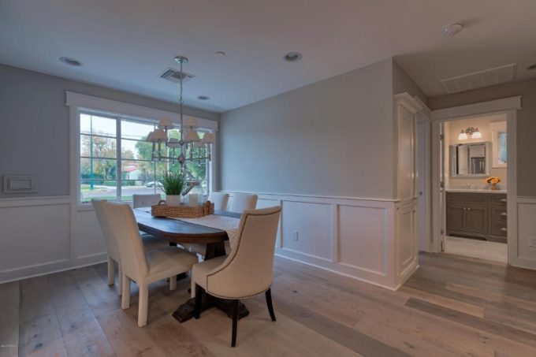
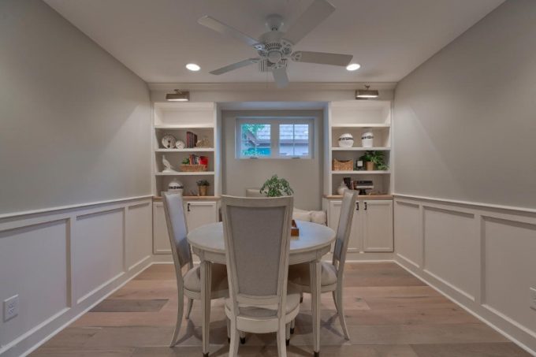
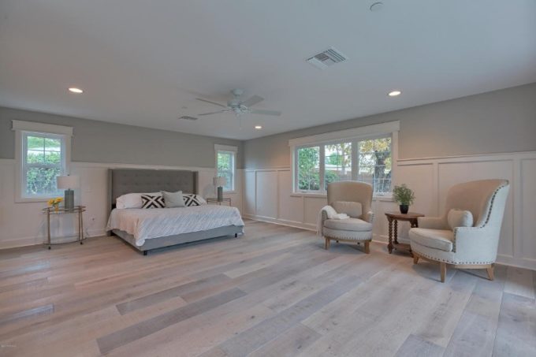
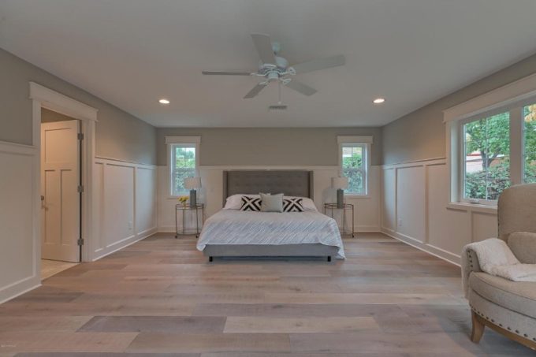
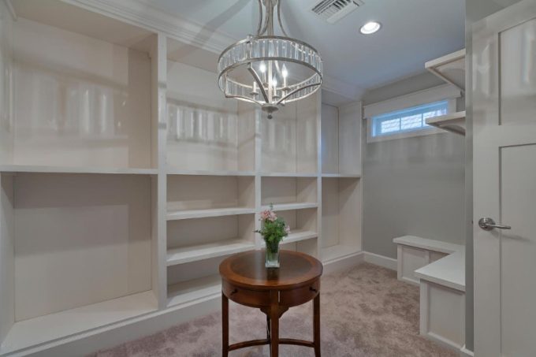
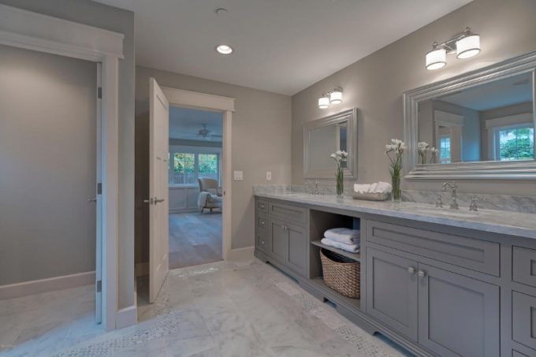
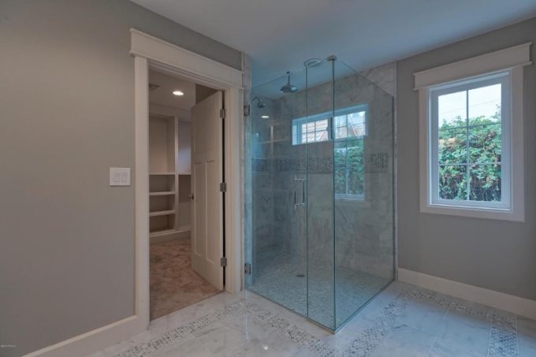
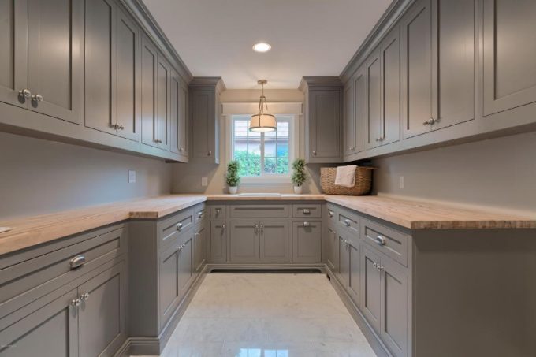
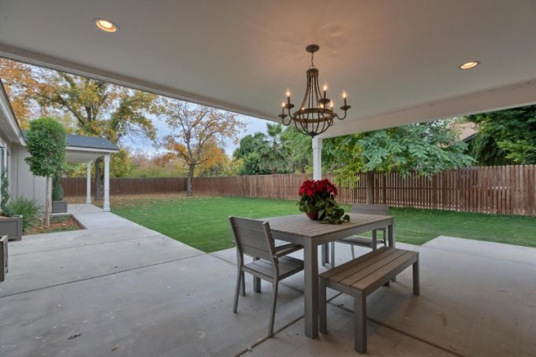
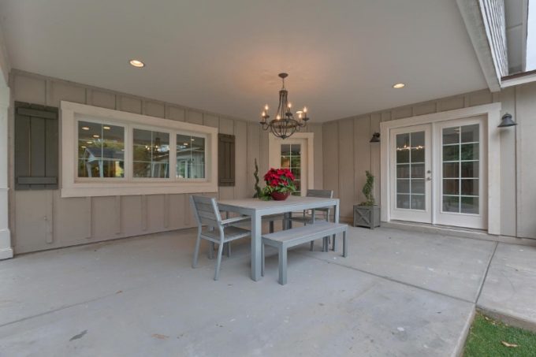
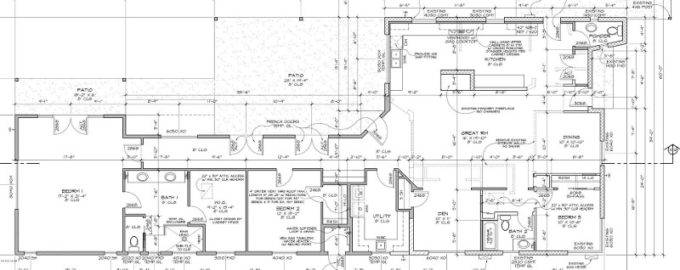

Leave A Reply!