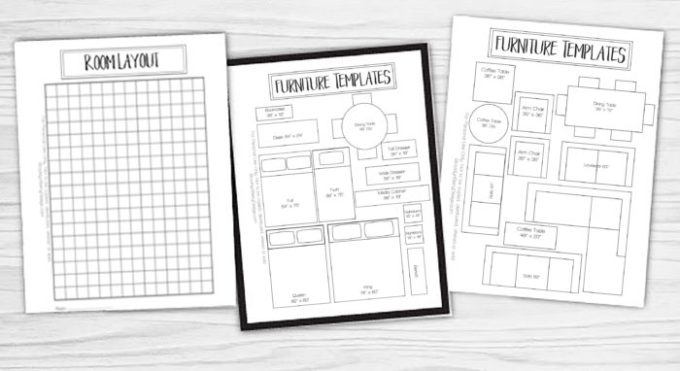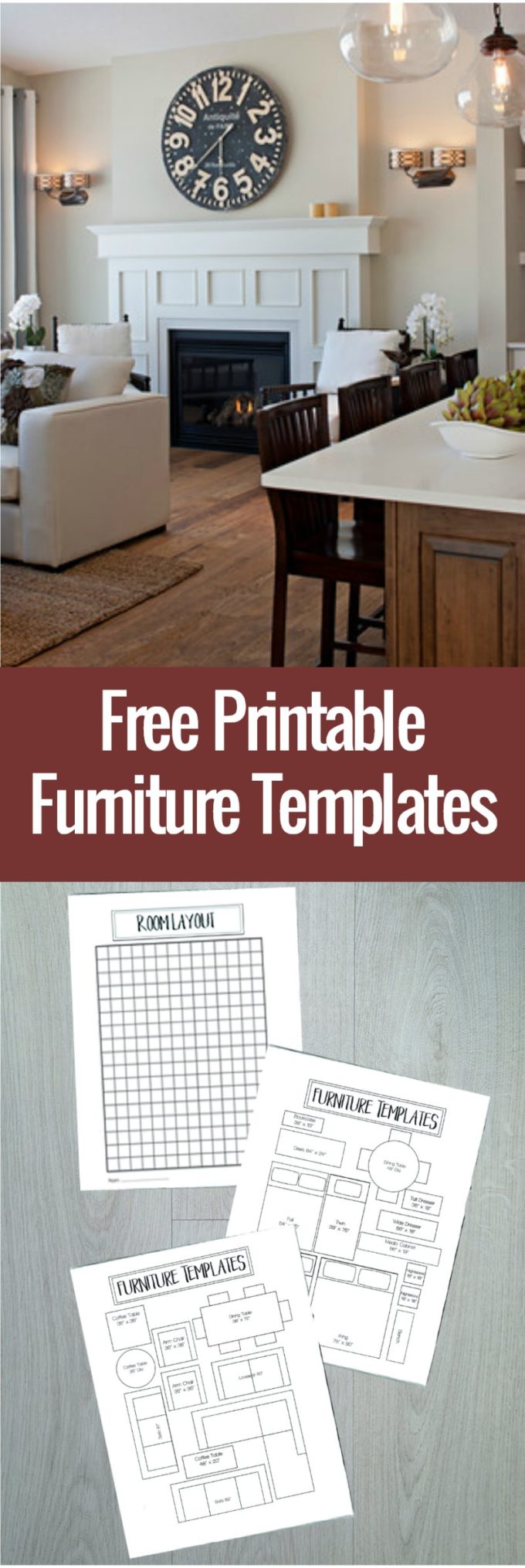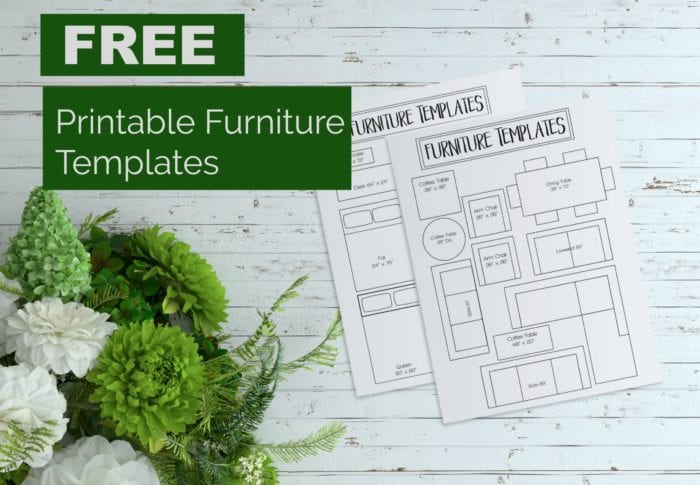Do you have a room that you struggle with furniture placement? Are you often rearranging furniture but never find the right place for everything? Get the free printable room planner and save yourself some sanity.
When I was in design school we got started with space planning (that is a fancy design word for where to place the furniture) by hand drawing a floor plan and had a stencil for the basic furniture pieces.

The best part of drawing out a floor plan is that you can rearrange your furniture in as many ways as you like without having to physically push and shove heavy furniture. Lifehack, or back saver?
Rather than drawing your furniture out by hand, I have a handy tool that will save you time and frustration. A printable room planner.
How To Draw A Room Layout To Scale
First you will have to gather some supplies. You will need:
- A measuring tape
- A pencil
- A pair of scissors
- Printer and ink (see how I save on printing at home here)
- Graph paper (I have a free printable at the end of this post).
To start, print off the grid paper and furniture templates ( you will find the download at the VERY end of this post – just leave your email and I will send it to you. Print them out on regular printer paper, then use scissors to cut out the pieces you need for your space.
Second step is to measure your walls and write down the measurements. Start in a corner with straight walls, leaving any angled walls for the end.
Third, draw your walls using the graph / grid paper. Begin drawing the walls of your room. One square of the grid is equal to one foot, so if your room was 10 feet by 10 feet, you would draw a square that is ten squares tall and wide.
Next measure the distance between the walls and the window frames, along with the walls and the door frames.
Take note of which way the door swings, drawing a flat line where the door rests while it is open. A curved line shows where the door swings. Windows can be drawn with an open box.
Drawing Furniture To Scale
Finally, you will start measuring your furniture. If your furniture is a typical size then the printable furniture templates I provided should work.
Have a piece of furniture that is an unusual size? If you need something that is a custom size you can make your own template by using the grid as a guide, draw and cut out a piece that is the width and depth of your furniture.
If you are looking at ordering new furniture you are lucky because the measurements should be listed on the website.
Drawing a large space.
If the space you are drawing is too large to fit on this page, I also have the same templates at a smaller scale, so larger rooms will fit on a regular piece of paper. Download the 1/4″ scale.
Are you building a new house or renovating? Check out the home builders bible for tons of resources on all the nitty gritty details you probably wouldn’t think about until you are asked to make a selection.
If you are interested, here are some great furniture templates from Amazon that you can use as well.
I would love it if you would pin this or share it with a friend.


To get the free printable enter your name and email address in the form below and click the GET IT NOW button. I’ll send the printable file straight to your inbox.
Terms and Conditions:
- By downloading this free printable you are signing up for my e-newsletter and you’ll be notified when I release new free printable files.
- This printable is for personal use or classroom use only.
- This file can be used in part or in whole for your personal projects.
- Digital reselling, sharing, and redistributing of the files is NOT allowed. If you would like to share, please direct friends to the original blog post where you found this.


Comments & Reviews
Julie Polwarth says
Hi Brook–I printed everything out, my husband and I are designing a new bathroom and keep changing our minds and/or disagreeing. Do you have a template (or suggests for making my own) for a shower, toilet and vanity? Thank you
Brooke says
Let me work on it!
Carole Sue says
Brooke, thank you so much for making the layouts and grid available, free and easy!
In a world of greed, you’re a shining example of how we all should treat each other,
Thank you.
Daryl Locklear says
Thank you very much for the templates. I’m also looking for templates for the whole house; circular fireplace, wood stove, washroom amenities, washer dryer kitchen appliances…!
Thanks again.
sarah Anne Howard says
So I can’t download it as a picture in order to scale it to what I need it to be in order to print it all out? Why?!? Why put such a pointless and restricting condition.
Kathleen Price says
Thank you so very much! Your templates will be so very helpful in my new home. Again, Thank you!
Tim says
Download please?
Morgan says
Hi, I have signed up to receive this but i didnt find anything about POV.
I want to design a room and be certain of colours and walpapers. Do you know if theres a template generator anywhere that will let me enter the dimensions of a room and it’ll print the biggest amount of space from the best place in the room? I dont even know what to type to look for such a thing.
Brooke says
This template is best used for moving furniture locations in a room. If you are looking for measurements for materials I would recommend using this template as a place to write those down. I am not sure exactly what you are looking for?
Deb says
Hi Brooke, our home was flooded with the hurricane. The scale on our blueprint is 3/8”.
Brooke says
I would take the measurements from the blueprints and draw out your space on the 1/4 inch scale.
Lisa says
Need to figure out if my LR is big enough for a sectional
Lori says
Thanks for this template!
Sasha Peters says
I have been looking for furniture templates for quite some time now. So, thank you very much for letting us have access to the templates for free.
Sue ford says
Thank you for the free template.
Zusu says
I plan to use this for planning of an ADU for a family member.
Thank tou
dan says
I downloaded the graph paper and living room bedroom sheet is there any more downloads like bathroom, kitchen or others? thanks
Nikki says
I signed up for a few templates! I love your printable. I have not gotten them in my inbox. Hope to soon so I can start designing my office.
Brooke says
I will double check your email, but if you head to the resource library it will be in there as well. Are you getting any emails from me? I include the link and password at the bottom of each one.
Tim Rogers says
Thank you so much! I am a new Architecture teacher and am struggling with lessons.